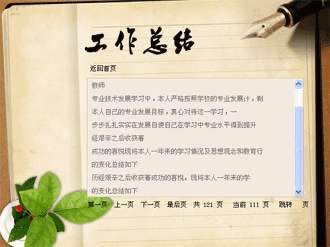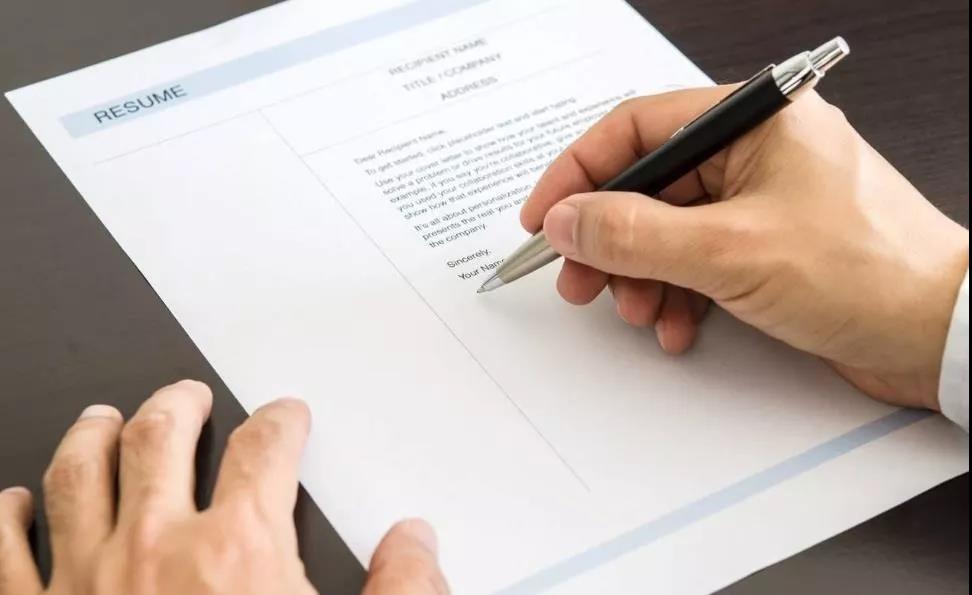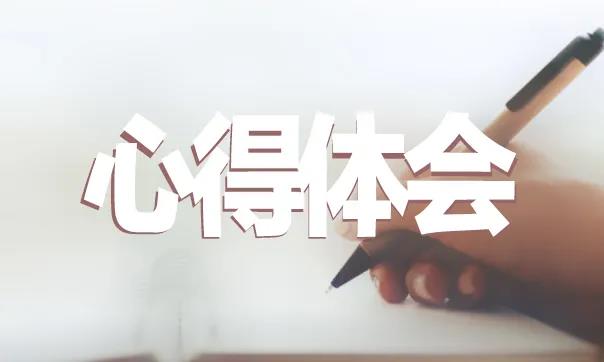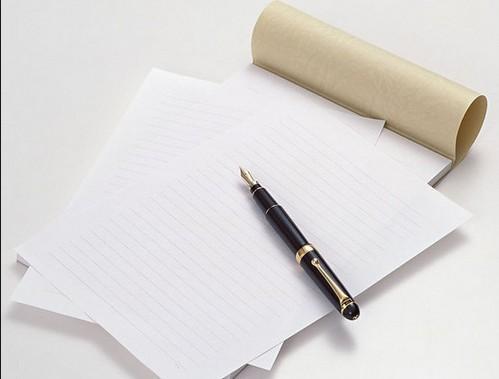塔器施工方案(例文)
时间:2020-11-06 20:33:30 来源:勤学考试网 本文已影响 人 
塔器施工方案
PAGE
第 页 PAGE \* Arabic 0 第 页 PAGE \* Arabic 0 PARTⅠ—TECHNICAL PROPOSAL
Rotary Equipment
Table of content
1.13.5 Tower
1.13.5.1 General
1.13.5.2 Reference
1.13.5.3 Integral planning
1.13.5.4 Construction procedure
1.13.5.5 Installation quality control
1.13.5.6 Safety technical measures
General
In the third tender, the tower equipment includes stripping tower, which the quantity is 4. For these equipment constructions, the structural size and weight of the equipment shall be considered before lifting. This scheme is composed for the features of this kind of equipment. The technical parameter, dimensions and weights of the equipment need to be installed is shown in following table.
Equipment technical parameter table
SN
Equipment tag number
Basic parameter(mm)
Weight(T)
Main crane
Assistant crane
1
T-310101
tentative:3600*2200 *22931
tentative:27.3
150T
50T
2
T-310102
tentative:3600*2200 *22931
tentative:27.3
150T
50T
3
T-320101
tentative:3600*2200 *22931
tentative:27.3
150T
50T
4
T-320102
tentative:3600*2200 *22931
tentative:27.3
150T
50T
Crane selecting:
Main crane: QY150V633, operation range: 10m, main derrick: 34m, rated load: 39t, load ratio: 69%
Assistant crane: QY50V633, operation range: 5m, main derrick: 10.7m, rated load: 28t.
Reference
tower equipment list and data sheet supplied in bid document
overall layout planning for plant area
Parameter performance sheet of crane
Relevant standard and specification
Integral planning
Arrange the lifting sequence for the equipment according to the actual situation at site.
On premise of ensuring the reliable lifting work and reasonable process, unloading and lifting shall be done in one time with process of using large crane “lifting by single crane and hoist tail by assistant crane”.
Since the construction drawing is not detailed. We assume the main crane for this equipment is 150t crane truck and the assistant crane is 50t crane truck. The equipment will be lifted by assistance of delivering tail by assistance crane to erect the equipment and then lift it into position by main crane. To ensure the equipment can spin smoothly during lifted by main crane and before erection, the balance beam shall be used to ensure the lifting can be carried out successfully.
Construction procedure
Foundation recheck acceptance
When delivering the foundation, the measurement shall be recorded. The elevation datum line and vertical, horizontal center line of the foundation shall be drawn on the foundation clearly. Coordinate axis shall be marked on the building and the foundation for important equipment shall have subside observation point.
Carry out appearance inspection to the foundation. It shall be free of defect such as crack, honeycomb, void, bare reinforcing etc.
Recheck the size, position, elevation of the foundation as per civil work foundation diagram and technical document of the equipment. The allowable tolerance shall comply to the regulation of the following table. The acceptance result shall be signed by civil work unit representative, construction unit representative, supervision, installation unit.
The following work shall be carried out to the foundation before installation of equipment:
For the foundation surface need secondary grouting, the pitted surface shall be shoveled and the surface shall be free of oil or tentorium.
The foundation surface where the shim plate is installed shall be even out and the level allowable tolerance is 2mm/m.
The sundries such as gravel, soil and ponding in the bolt hole must be cleaned out.
Allowable tolerance for equipment foundation size and position
SN
Item name
Allowable tolerance(mm)
1
foundation coordinate position(horizontal and vertical axis)
±20
2
elevation for different plane of foundation
+0,-20
3
plane dimension of the foundation
±20
plane dimension of the boss
-20
Depression dimension
+20
4
levelness of upper plane of the foundation
5/m, Whole length 10
5
vertical tolerance
5/m, Whole height20
6
embedded anchor blot
elevation(top)
+20,-0
Center distance(at root and top)
±2
7
reserved anchor blot hole
center position
±10
Depth
+20,-0
verticality of the hole wall(Whole depth)
10
8
embedded plate
elevation
+20,-0
center position
±5
Basic requirements for shim plate installation
The principle for shim plate layout is: set one group on each side of the anchor bolt and make the shim plate close to the anchor bolt as close as possible. When the interval between anchor bolts is less than 300mm, a main shim plate group can be set at same side of each anchor bolt. The adjacent shim plate can be determined according to the actual situation of weight, substrate structure type and load distribution of the equipment and it is normally approximate to 500mm. The type of the shim plate shall be finalized according to the situation of weight, substrate shape and dimension of equipment.
The shim plate shall be flat, free of scale, overlap etc. The slope finish of the inclined shim plate shall be no less than ▽3 and the inclination is normally between 1/20~1/10.
The inclined shim plate shall be used in pairs. When it is forming a group with flat shim plate, normally the layers is no more than 4. The thin plate shall between the inclined shim plate and the thick flat shim plate. The height of the shim plates group is normally 30-70mm.
When the shim plate is directly placed on the foundation (embedded plate), the contact with the foundation (embedded plate) shall be even. The contact proportion shall be no less than 80%. The allowable tolerance for the flatness of the top of flat shim plate shall be 2mm/m. Check with cooperation of level ruler and leveler to make sure the elevation of top of each group of shim plate can match the actual installation elevation of equipment bottom.
After the leveling, the shim plate group shall expose 10-30mm from the foundation. For the shim plate groups on both sides of anchor bolts, the length extended into equipment foundation by each piece of shim plate shall be more than the anchor bolts and ensure the equipment foundation can be forced evenly. If the contact width between foundation bottom and the shim plate is not enough, the placing position of the shim plate shall ensure the foundation can be located on the middle of the bearing surface of the shim plate group.
After the equipment is leveled, aligned with shim plates, knock with hammer to check the tightness of the shim plate groups and there shall be no loose. Check the clearance between the shim plates and between the shim plate and the foundation bottom with feeler gauge of 0.05mm.The sum of the length which the gauge stick into from both sides on the same section of the shim plate shall be no more than 1/3 of the length (width) of the shim plate. Spot welding between layers shall be carried out at the both sides of the shim plate groups after qualified. The shim plate and the equipment foundation shall not be welded.
Foundation shim plates for tower equipment layout
(Can be adjusted according the interval of the bolts properly)
Open box audit and management
After the equipment and materials arrives the construction field, the construction unit shall organize relevant personnel to attend the open box audit according to the order contract, packing list and technical documents. The main content is as following:
Check the pack situation, box number, specification and quantity of the equipment and materials.
The technical documents and specialized tools shall be complete, including assembly diagram, components, quick-wear part diagram and installation operation manual, manufacture qualification, production certification, record for assembly, test and commission, package list of the equipment.
Carry out appearance inspection to the equipment, parts and components and check the type, specification, version and quantity etc. of the parts and components.
After inspection, representatives of each party who attend the acceptance shall sign the inspection record.
The pressure vessels shall be inspected as per the relevant standard of the pressure vessel.
Effective protective and storage measures shall be taken for equipment and the components to prevent deformation, damage, rust, ageing, deranged, lost etc.
The equipment including electrical, instruments and components which is in suit with the equipment shall be checked and accepted and storage properly by professional perssonel.
If the tower equipment is delivered in parts, it shall be assembled on the ground for lifting integrally.
Check before lifting
The scheme is submitted and approved by COMPANY
The crane is stopped at site and the sundries is cleaned and the ground is compacted.
The materials and machinery for lifting is complete.
The foundation of the equipment is qualified with check and acceptance.
The technical disclosure is already done for the lifting personnel.
Try lifting
The specialized worker and personnel in each post is in position. Sundries in tower are cleaned. Each bearing part is tied firmly and the position is correct. The tower shall be separated from unrelated parts. After ensuring no mistake, the general commander shall send order to try lifting. Slowly lift the tower to 100mm above ground and carry out overall check.
Formal lifting
After continuous twice normal trying lifting, the formal lifting can be carried out. During lifting, adjust the angle of the derrick frequently to prevent hitting the derrick and damage the equipment. Ensure the equipment is vertical before lifting into position for convenience of positioning, leveling and alignment. The positioning of the equipment shall be slow, stable to prevent the damage to the anchor bolts screw spread.
Main steps of lifting
The crane position, equipment layout and base board for crane approach shall be set according to the site situation.
The 150t and 50t cranes get to position. Place the over lifting counter weight on the lifting position. The 150t and 50t cranes adjust the operation radius and hang on the counter weight.
Tie up slings on the main and vice crane and balance beam. For the cable loop of the tie, delivery flat rubber plate or thin wood plate shall be padded between equipment and cable loop to increase friction and prevent sliding.
The main and vice cranes shall lift at same time to do trying lifting. Stop lifting after the equipment is lifted for 200mm and check the equipment weight. Check all machinery and tools. Observe the deformation situation of the equipment and. Check if the cable loop and slings are forced evenly, if the crane is in good condition, if there is abnormal noise, if the substrate is sinking. If problem is found, the equipment shall be put on the ground and be trying lifted again after the trouble removal.
After organizing relevant personnel to carry out performance test and ensure no mistake, write acceptance record and make the record signed by safety, technology, quality and operation responsible personnel. After the general commander send the lifting order, the unloading and lifting can be carried out.
The 150t crane shall start lifting first, and then the 50t crane shall keep the operation radius without change and slowly drop the hook and ensure the tail of the equipment will not be too high from the ground so that the equipment can be finally erected.
The 50t crane removes the hook and the 150t crane lift the equipment into position.
Clean the field after lifting complete.
Tower positioning and alignment
After the tower is lifted into position, adjust the shim plates according to the elevation. Adjust the verticality by method of hanging vertical. For alignment for the standing equipment which the height is more than 20m, it shall be based on the alignment which is carried out in weather of cloudy and the wind shall be no more than 4 degree to prevent the influence to the verticality caused by sunlight direction and wind. If the requirement of the equipment is strict, leveler and theodolite can be used for measuring the elevation and verticality.
Elevation measuring
Leveling gauge and surveyor’s pole shall be used for measuring. The allowable tolerance of the foundation elevation shall be ±10mm. If the elevation is not matching to requirement, method of adding and subtracting the shim plates can be used for adjustment. This work shall be done before the tower equipment lifting. Level all shim plates and fix them temporarily. After installation, carry out local adjustment according to the base plate situation.
Measurement of verticality
For the measurement of verticality, the method of using 2 theodolites forming an angle of 90° to measure except plumb method can be used. If the range of verticality allowable tolerance of the tower is large, the verticality of the profile can be directly measured by the theodolite to ensure the verticality of the tower. If the requirement is strict, mark observation point of A,B on the up and down part in positions which will form an angle of 90° before lifting. After the tower is lifted into position, use theodolite to measure the A,B measurement point on the up and down parts of the tower. If vertical projection from point A can’t be coincide with the point B, that means the tower is not vertical. At this time, use surveyor’s pole to measure the tolerance △ value. The verticality of the tower is △/h. Check verticality of the other point which forming 90° with same method.
For tower equipment, the allowable tolerance is normally L/1000. The maximum tolerance of the extraversion of the tower top shall be no more than 30mm. If the measured verticality is beyond this standard, add shim plate to the tower foundation to adjust the verticality. The adjusting method is to lift with 2 jack lifting of 50t gently so that the shim plate can be knocked by hammer to adjust the height of the shim plate.
Allowable tolerance of tower after alignment
Test item
Allowable tolerance
Normal tower
Tower connected to machine
Central line position
D≤2000 ±5
D>2000 ±10
±3
Elevation
±5
relative elevation ±3
Verticality
H/1000 but no more than 30(20)
Location
Measure around foundation
D≤2000 10
D>2000 15
Measure around foundation
5
Note: H is the distance between measuring point on both sides of the tower.
The number in the bracket means the verticality of wire mesh corrugated tower. D means the internal diameter of the tower.
Adjustment of central line position
Before the tower equipment is lifted into position, longitudinal and crosswise central line shall be marked on the equipment and foundation. When lifting into position, before the equipment drop on the shim plates, use chain block to carry out longitudinally and crosswise adjustment so that the tower can drop on the shim plates precisely.
Secondary grouting and maintenance
For the equipment which needs grouting, the secondary grouting and maintenance shall be carried out after the equipment is leveled and aligned.
Non-shrink cement shall be used for secondary grouting and reliable freezing proof measure shall be taken during winter construction.
The height after secondary grouting shall be a little lower than the up plane of the foundation after plaster and shall not cover the nut of the anchor bolt and shall not obstacle the expansion of the equipment.
For the tank which will be installed without shim plates, when the strength of secondary casting concrete reach 70%, the temporary shim plates can be removed and the space shall be filled by concrete in time.
The construction worker shall cooperate with the building constructor to carry out secondary grouting and prevent the shim plates and equipment from crushing by the constructor to avoid causing equipment installation deviation value.
The secondary grouting shall be compacted and troweled.
Washing and degrease for tower equipment
Since there are wide varieties of tower equipment, their internal structure is different. So the washing and degreasing method, steps shall be executed as per their design requirement and technical document. The equipment shall be wiped after washing and degreasing. Close it right after ensuring no rust, silt, sundries, raffinate, solvent and write the “cleaning, checking, closing record”. This work can be done by equipment manufacturer before equipment lifting.
Pressure test
The pressure test for tower equipment consists of withstand pressure test and leak tightness test. This work can be done by manufacturer after NDT heat treatment and before installing the internal components and tower.
Installation quality control
Execute the standard seriously and construct as per the regulation in quality system document of the company.
Execute technical disclosure institution seriously and detail the work aim at the technical requirement of installation of tower equipment.
All personnel for construction shall hold certification. The lifting worker and welding worker shall work in range allowed by the certification.
Execute the process handover institution strictly. Only the last process is complete and qualified, the next process can be carried out.
Truthfully fill in the quality inspection record during construction so that the record can be synchronous with the construction.
Strengthen the quality inspection at construction field and never pass any quality problem. Rewards and punishment measures shall be taken.
Strengthen the protective measures for finish product and semi-finish product. For the parts with the equipment, the technical documents shall be kept properly and prevent lost and damage.
Since the heat treatment process is done before the tower equipment is delivered and installed, arc strike and welding on the equipment body is forbidden.
Safety technical disclosure
The construction personnel shall obey the command and be familiar to the lifting method and work content of tower equipment. The staff shall execute the operation specification and construction specification and build up thought of safety first. The responsibility is defined and the command is uniform. The staff shall obey the dispatch.
All construction machinery shall be checked and maintained strictly. Before trying lifting and formal lifting, all bearing steel wire rope shall be tensioned. The crane shall operate slowly during lifting.
Check seriously if the steel wire ropes and chain block is tied firmly before lifting the tower. Clean the sundries in the field. After ensuring no abnormal during trying lifting, the formal lifting can be carried out
Construction staff shall concentrate on supervising the operation state of each department. Waking or stay in the lifting range is forbidden. The lifting area shall be separated and warning sign shall be hanged and specialized personnel shall guard the area.
Organize all construction staff to define responsibility and special safety technical disclosure and make record before carrying out the lifting work.
The personnel entering the field shall put on safety helmet. Safety belt shall be tied during aloft work. Various safety sign shall be set at site as per requirement.
The lifting field shall be managed closely and unrelated personnel shall be forbidden from entering the field.
Set up and complete field safety management system and make the field safety work practicable.
Carry out standardization management for construction site. The key is to prevent aloft falling, items knocking and electric shocking event.
Conduct safety education work widely. Carry out safety technical disclosure for different department and progress. The special worker shall hold certification.
The operation point at path orifices, edges, hole orifice of the field shall be protected by safety protective net, fences etc. to prevent aloft falling.
The distance between oxygen cylinder and acetylene cylinder at site shall be no less than 5m.








